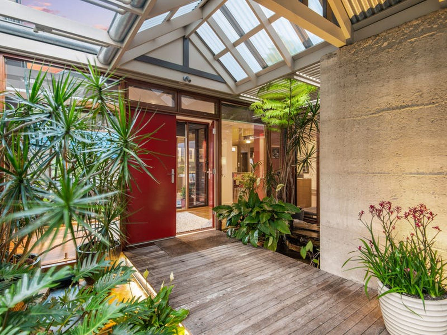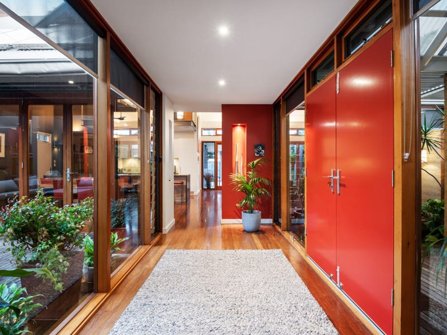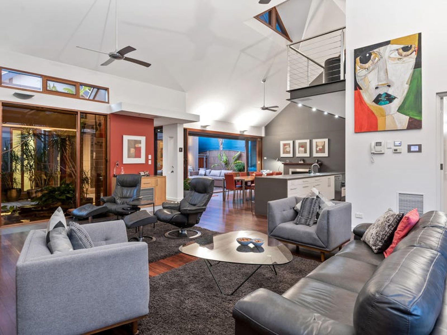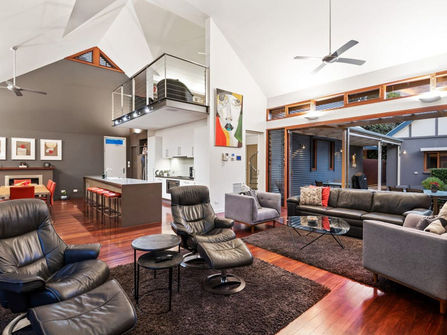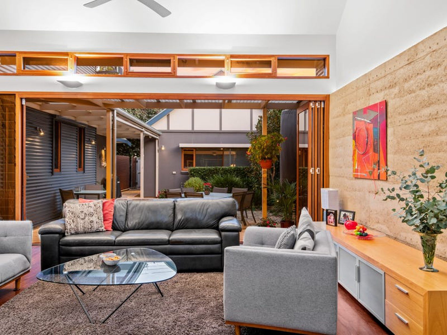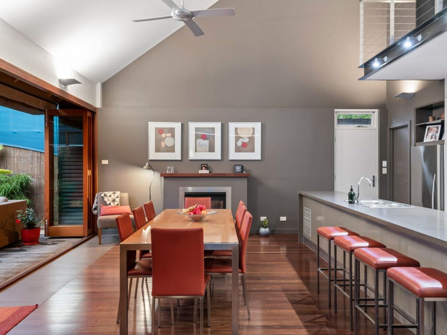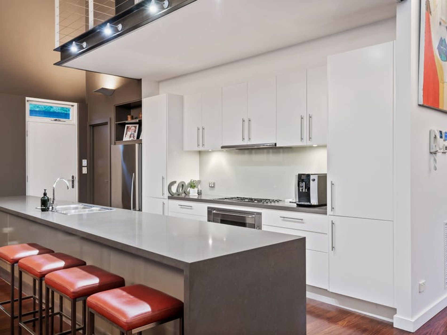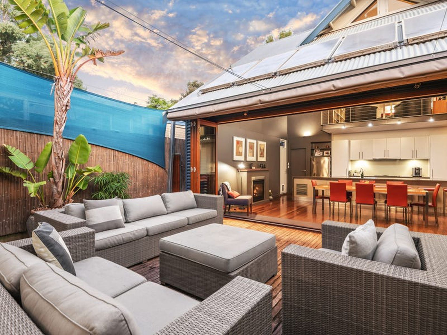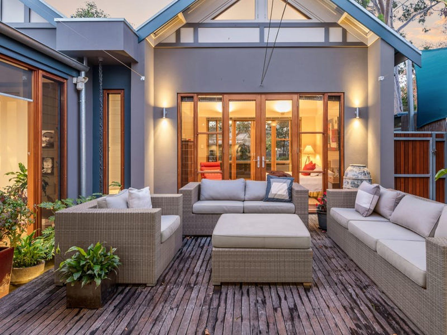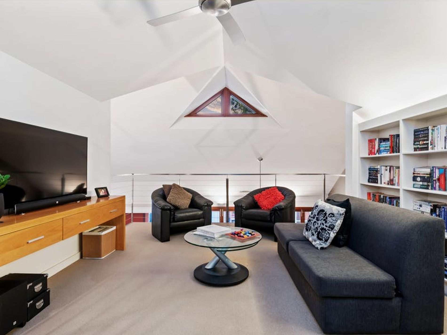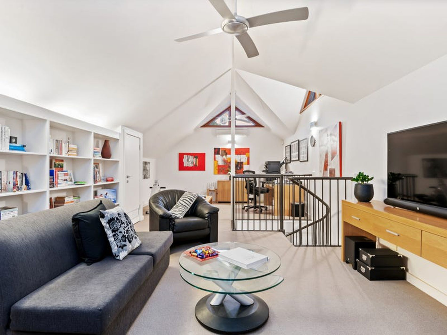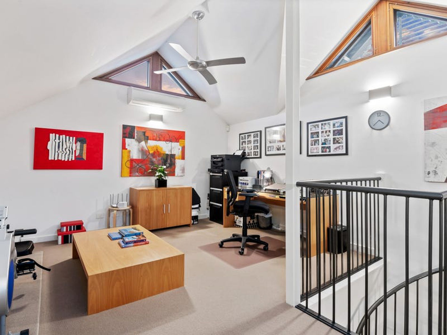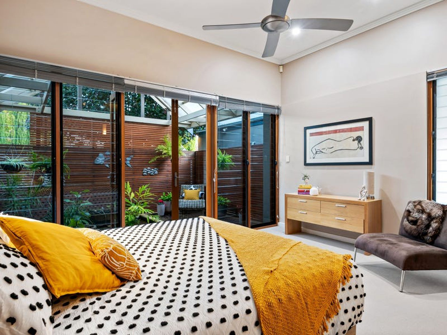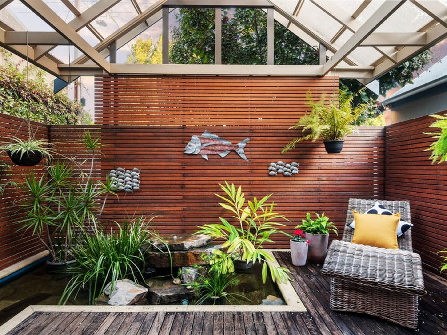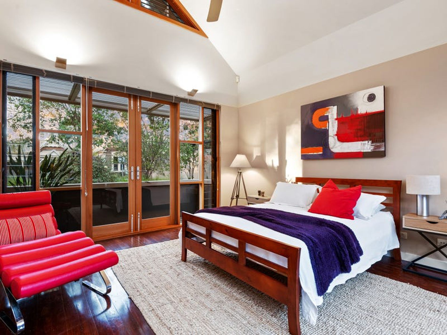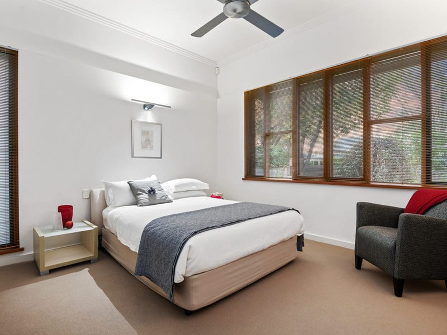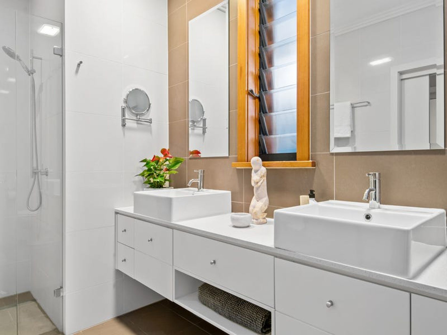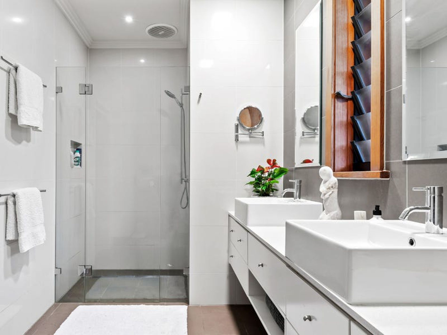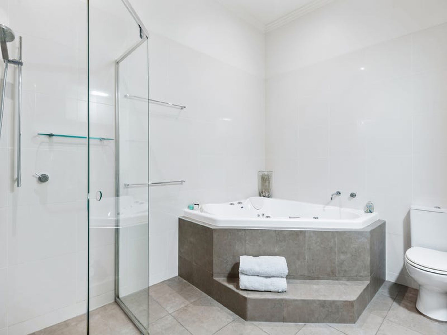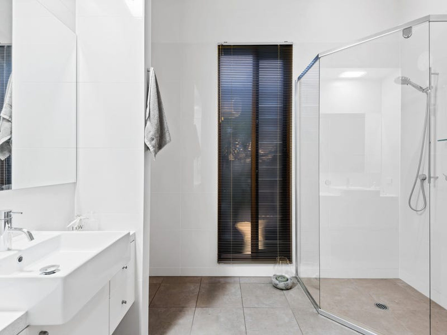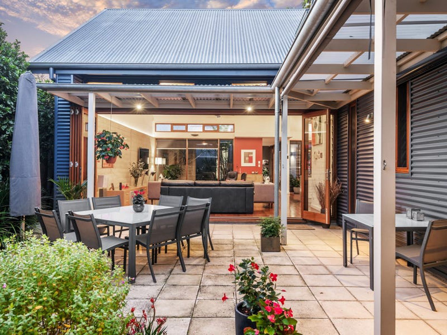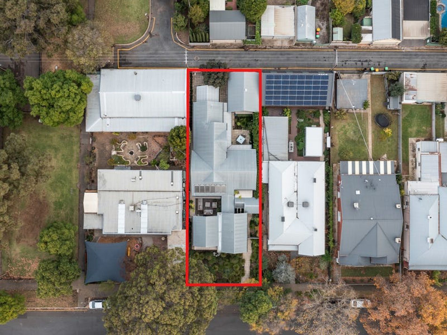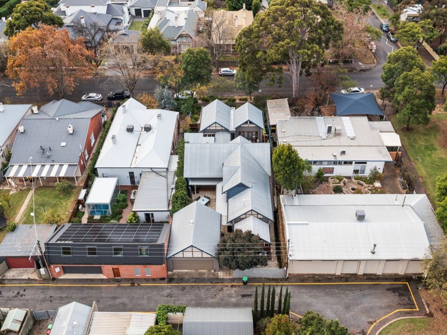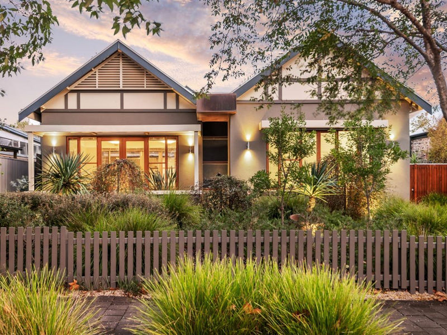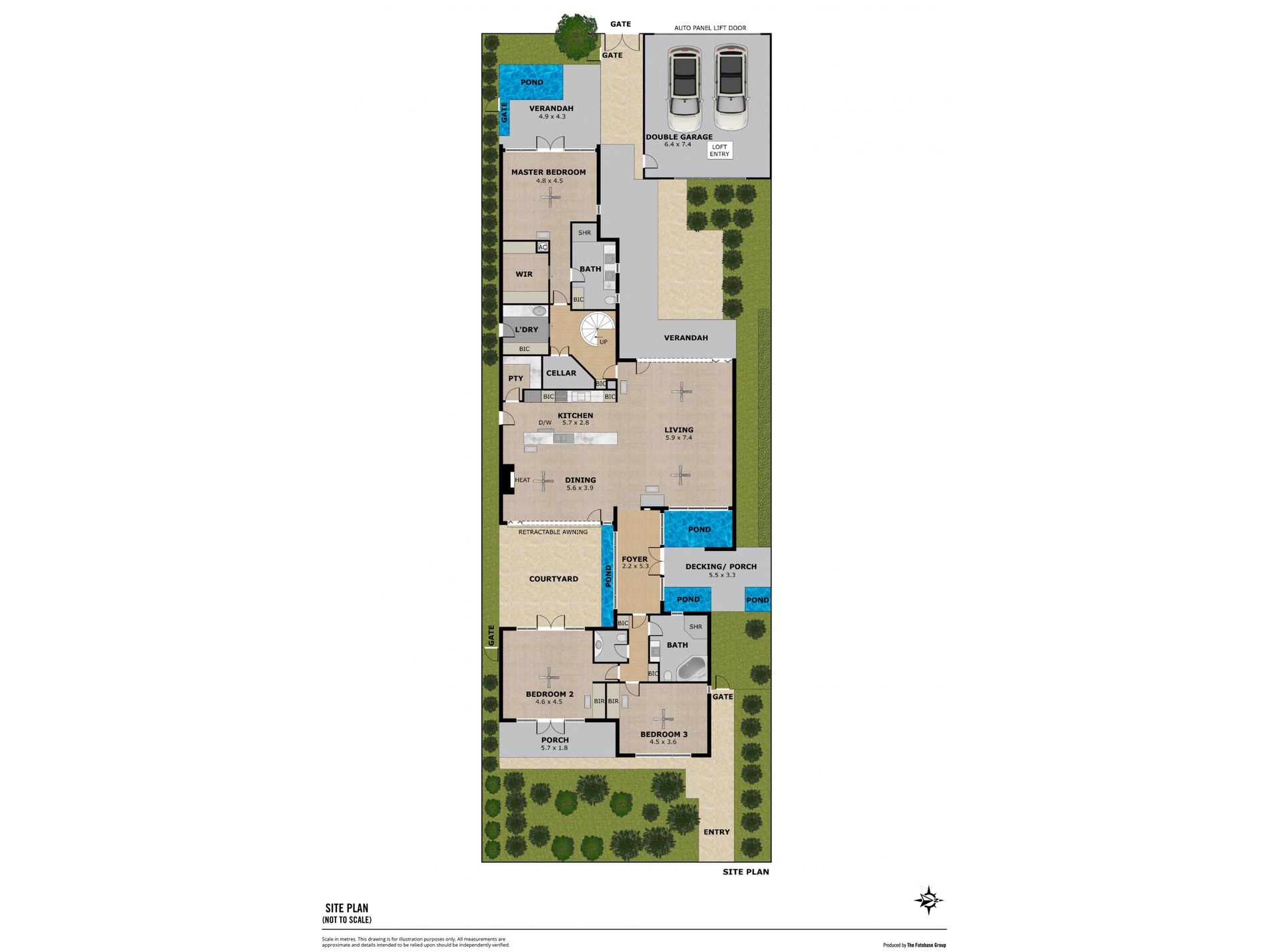An extraordinary custom-built contemporary home with double garage & rear lane access, on an easy-care 696m2 block
This remarkable home was conceived and built in 2004 by the owner of Lang Homes as a cutting-edge demonstration on how to cleverly combine contemporary architecture, heritage styling and ecologically sustainable design, creating a superb low maintenance, ‘lock & leave’ residence that is highly energy efficient with a 9-star energy rating. The discreet frontage belies an expansive interior with a wonderful pavilion-style floorplan, big picture windows, water features and courtyards that bathe the home in natural daylight all year round. This is a rare opportunity to buy a truly unique and advanced home in one of Adelaide’s premier locations.
Key features include;
• up to 4 bedrooms with main bedroom suite in a separate wing
• 2 bathrooms including ensuite, plus powder room
• open plan living and dining with 6m high feature ceilings
• upper level with study or 4th bedroom option and casual living/tv area
• dedicated wine cellar room + large storage room
• delightful central and rear courtyards
• generous double garage with rear lane access plus potential to add an apartment above (subject to planning approval)
General Information Summary:
Council: $3191.25 pa
SA Water: $356.81 pqtr
ES Levy: $305.90 pa
Land Size: 696 m2 with rear lane access (Claridge Lane)
Year built (approx.): 2004
For detailed information on the property, please visit the property at www.bespokeagents.co
Inspection is by appointment; please call Nicholas Baranikow on 0400 601 100 or email on [email protected]
Download Floorplan & Overview Make an Offer

